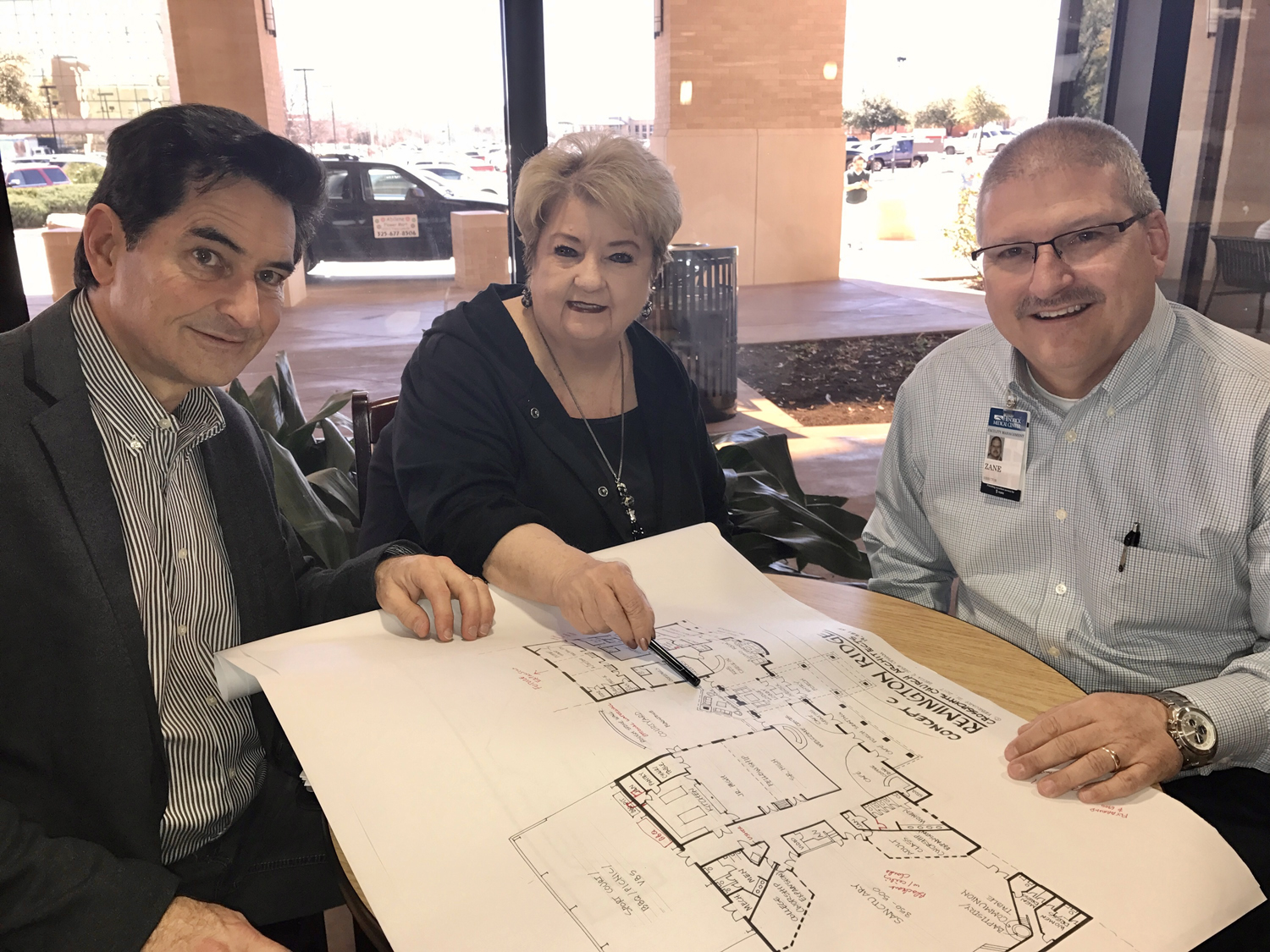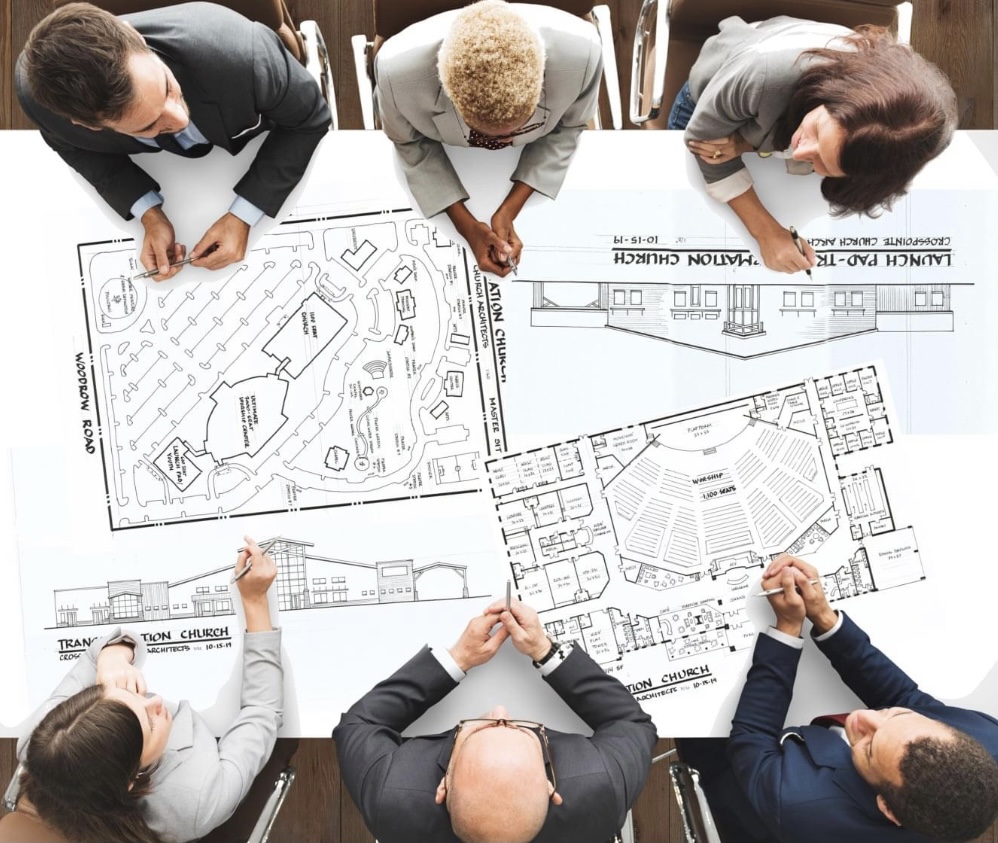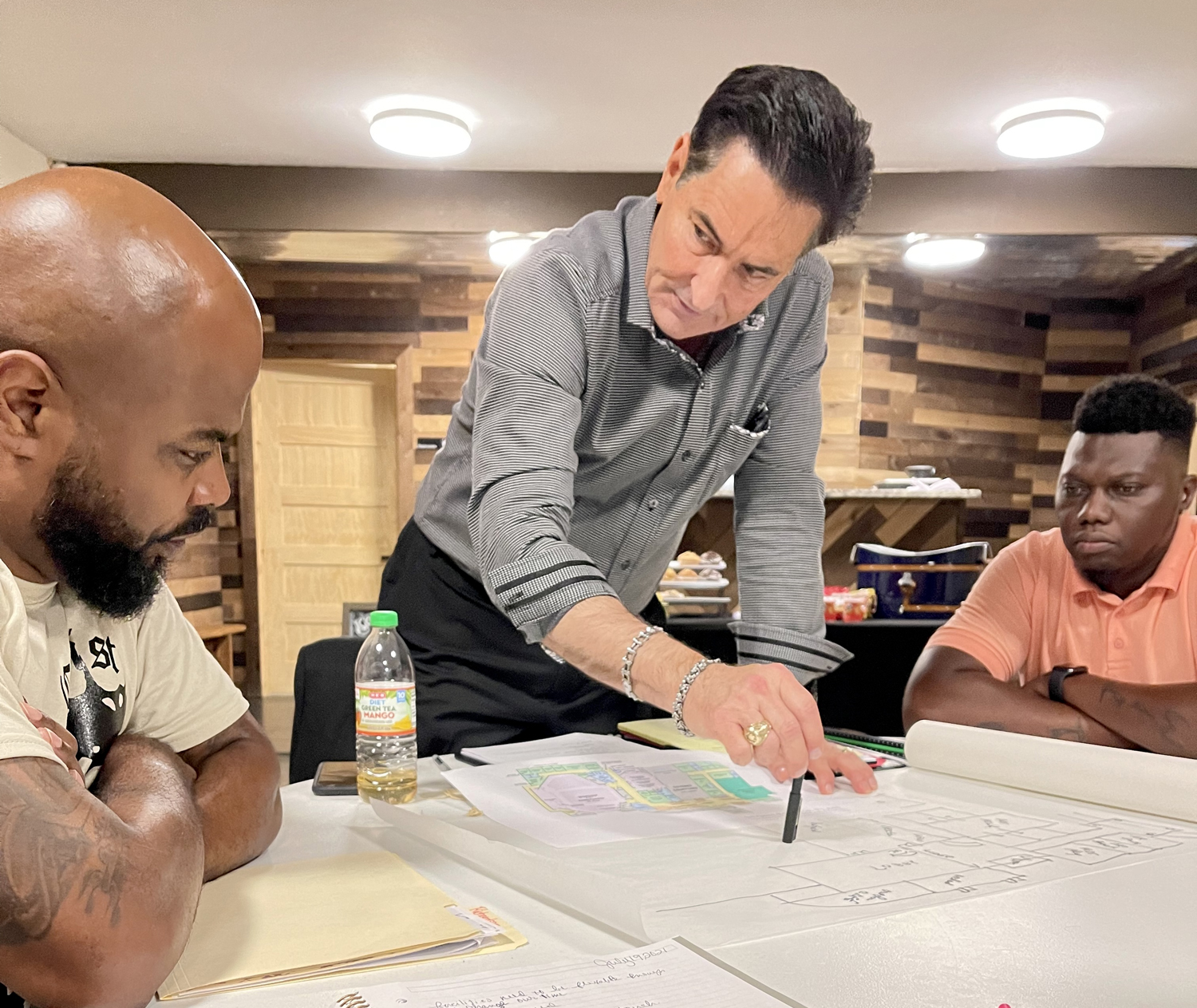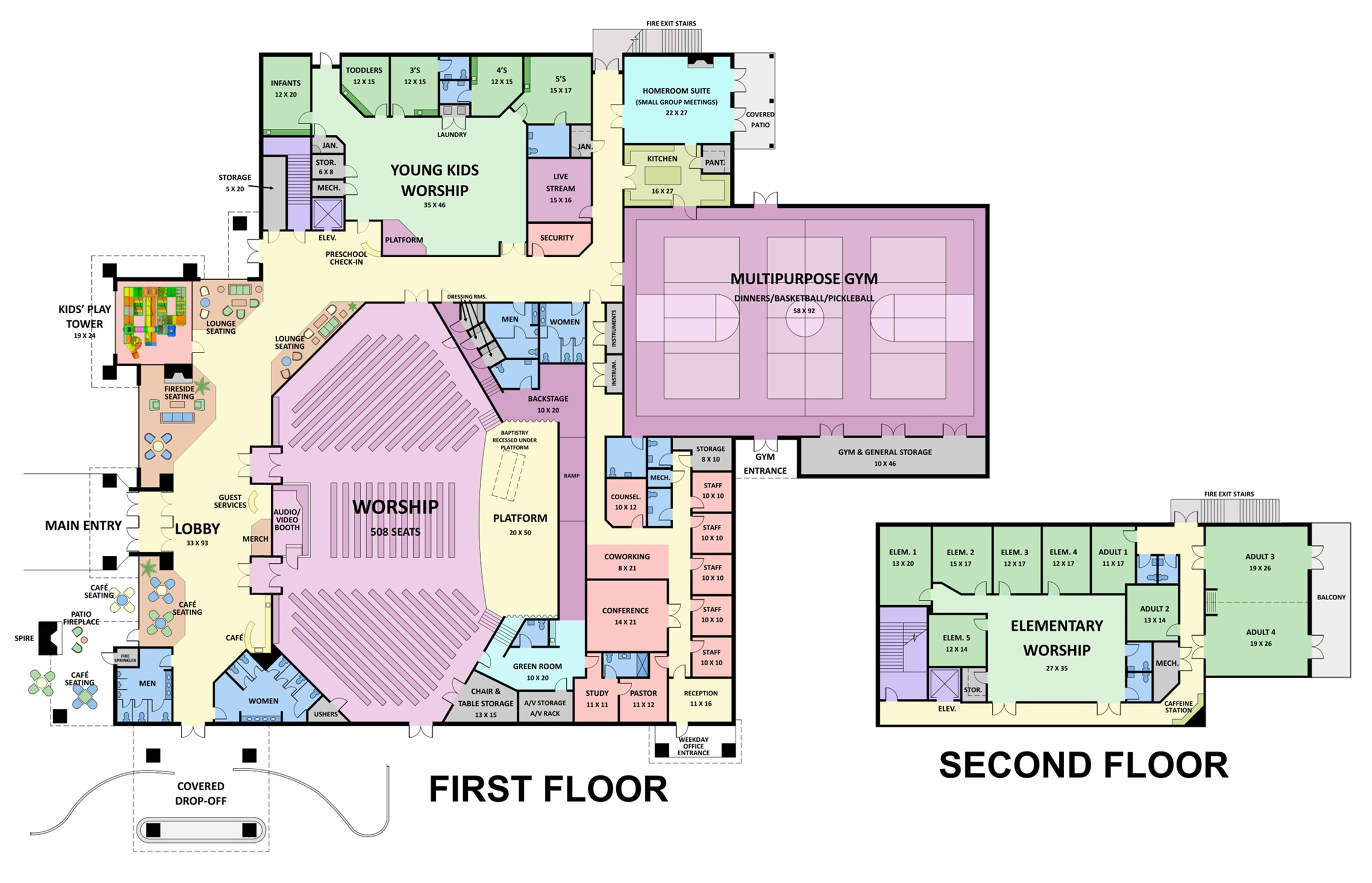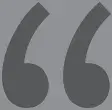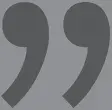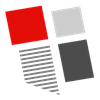One
Steve and Becca Upham come to your church location for several days.
Two
Your leadership team is gathered and ready for action.
Three
You can start with one of the designs from the catalog or our website and make all the changes you want. We bring a lot of big tracing paper.
Or if you desire a custom design we simply start with a blank sheet of paper.
Four
It takes three sessions to do it all. The first session will be about 3-4 hours. In these sessions, we talk and Steve draws out all your ideas on big paper. Steve also show you some ideas he has just for your building.
Five
By the end of the first session, everyone is loving the collaborative nature of the sessions. All the ideas have been tried and everyone feels good about the emerging design. We already have a rough floor plan.
Six
In between the sessions, Steve takes all the design decisions and sketches from each meeting and makes them into one cohesive drawing so you can see the full result at the next meeting. Then you make refinements to the design off this newly created drawing.
Seven
At the end of all the Design Summit sessions, we have a complete design. The team is enthusiastic about your church’s vision for the future and is vested in making it a reality.
Eight
In about three weeks, you will receive digital 24" x 36" posters of: a professional presentation floor plan of all floors, professional photographic artist’s rendering of the front of the building, and professional presentation site plan locating your building on your property, with parking, driveways, etc. These are all tools you need to get your people excited about moving forward, and increase the giving dramatically.
