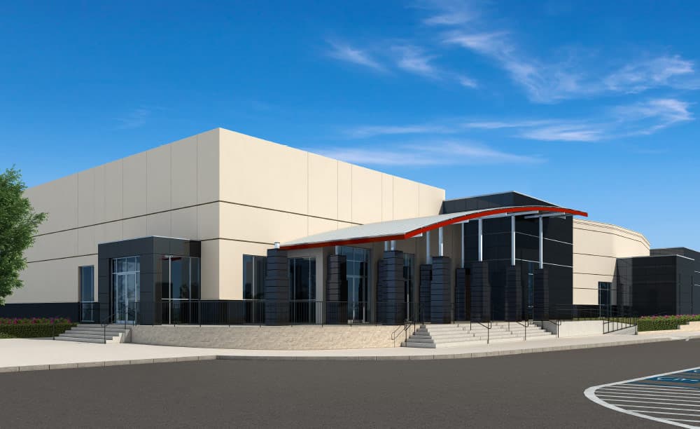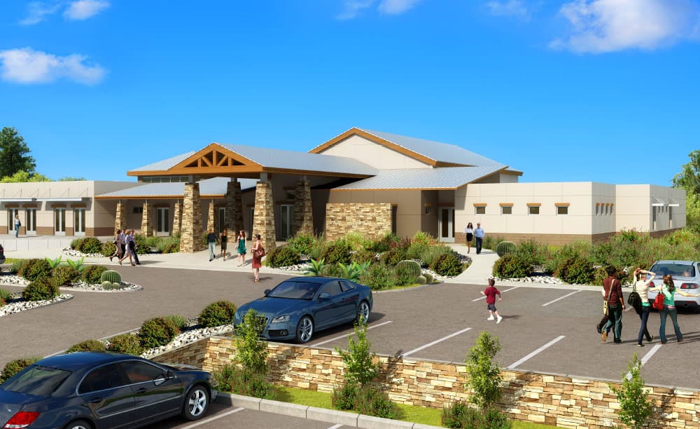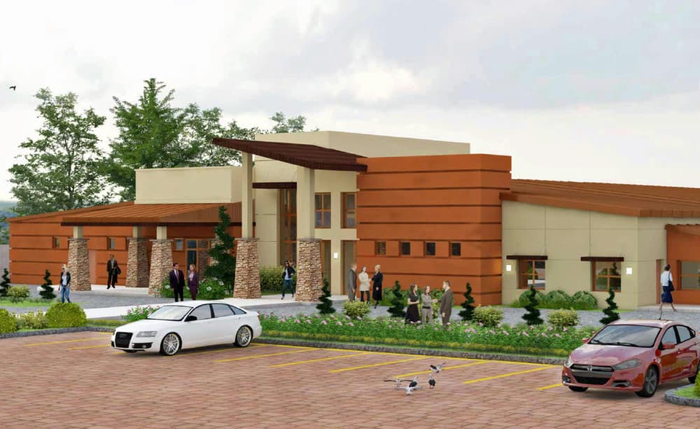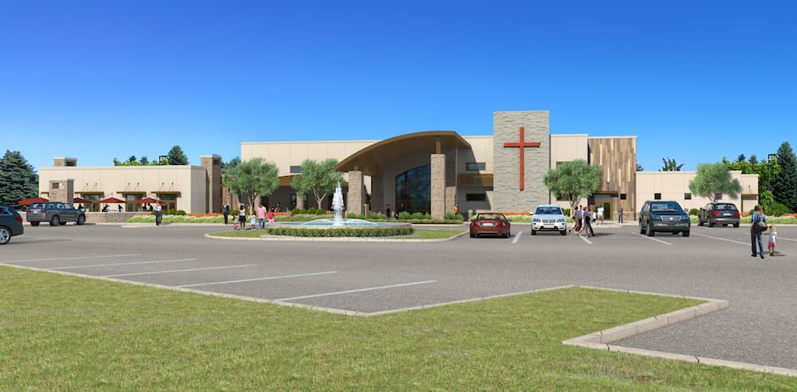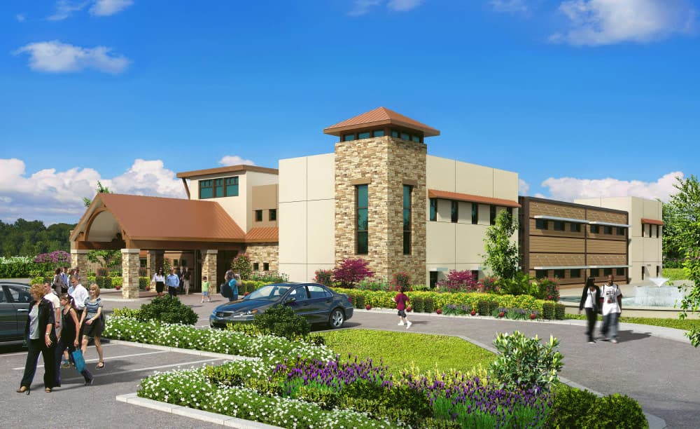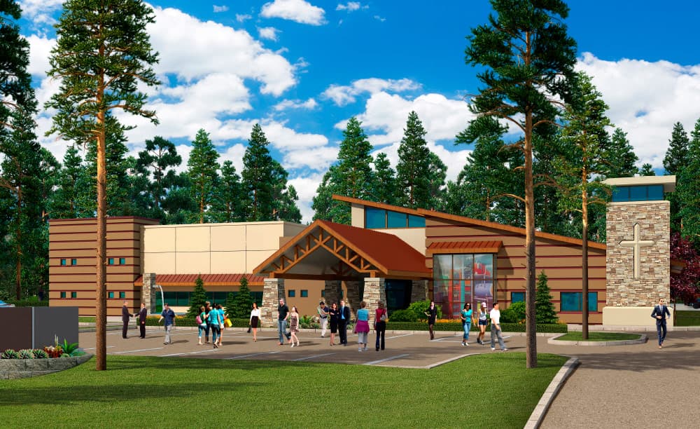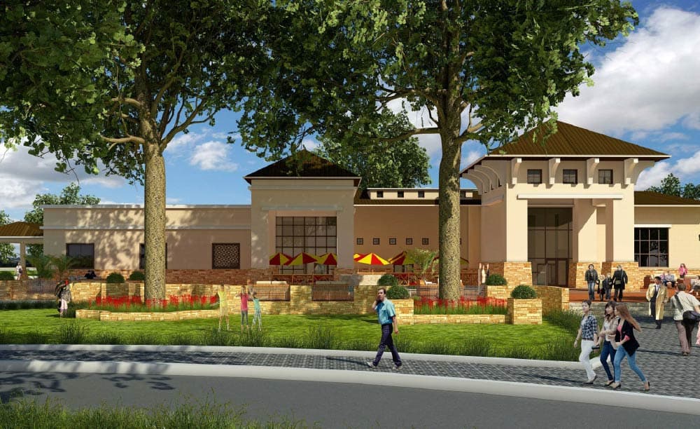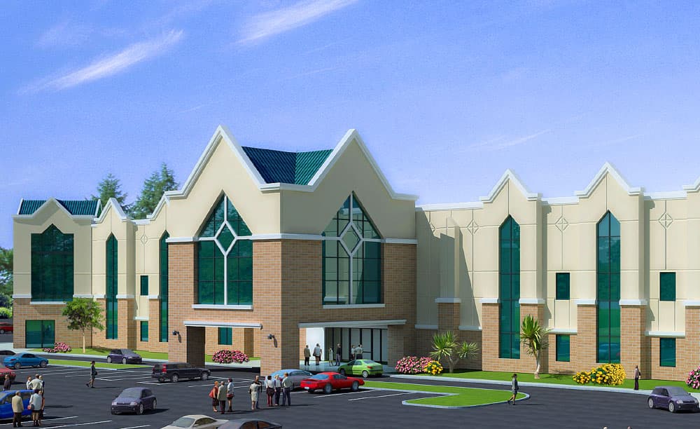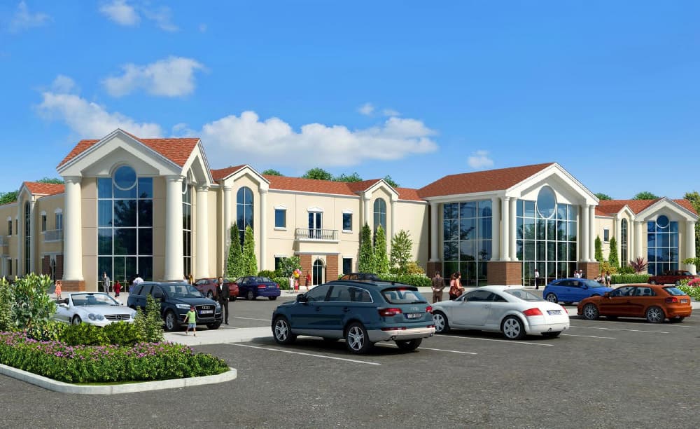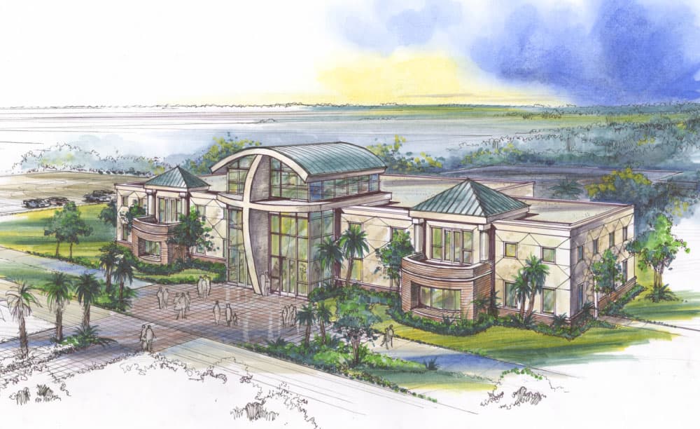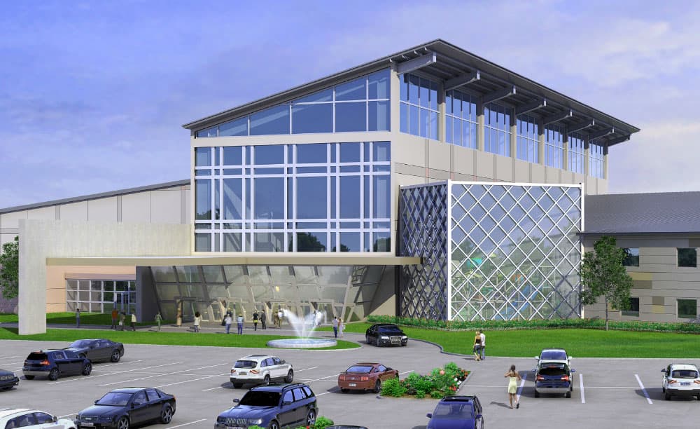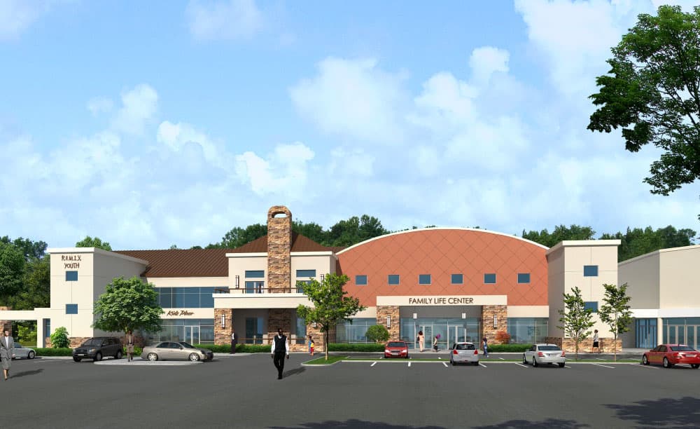Serving exceptional churches across the country through direct licensing or via association with locally licensed architects. We can arrange licensing in most states or Canadian providences by obtaining our license there or via collaboration with locally licensed architects. In Louisiana and North Carolina we operate as Steve Upham, Church Architect, not as Crosspointe Architects. Call for licensing details. Please note that is not to be constructed as an offer to solicit architectural services in any jurisdictions where we are not licensed.
Se habla español — Fala-se o portugues

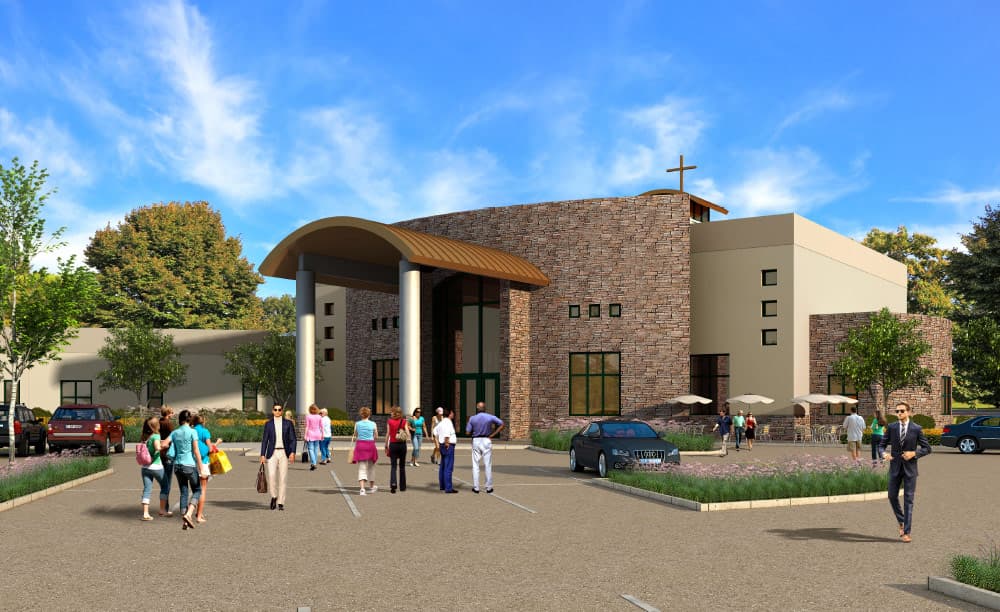
.png)
